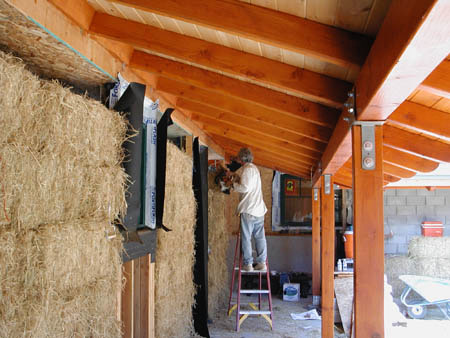Straw bale construction has developed a dedicated following in the UK. Its sustainable nature, superb insulating properties and accessibility as a ‘do it yourself technique’ make it an inviting choice for the eco friendly self-builder.

There are some great reference books, volunteer workshops and courses on hand, making it easy to get involved in the community and to benefit from the knowledge and experience of the initiated.
The Straw Bale Construction Process
The most common straw bale construction method is known as the ‘Nebraska’ technique. Bales of straw from wheat, barley or oat are stacked on top on one another and staked together using Hazel pins to form the structural load-bearing element of the superstructure.
Other techniques combine bales with a timber frame and can be used for larger buildings or in situations where the roof needs to be completed in advance of the walls to protect the straw from wet weather.
Bales are laid with a generous clearance above ground level on foundations which can be conventional concrete but are usually a sustainable cement free alternative. Foundations incorporating drainage to protect the straw from moisture ingress or rammed earth tyres are common techniques which compliment the sustainable nature of straw bale building and the performance of the finished structure.
Walls are plastered and rendered with lime or clay based plaster and render providing a breathable wall finish in contrast to their cement and gypsum based counterparts. This allows the whole structure to retain its breathability.
As the walls progress, openings are created for the windows and doors. These, along with the roof, plumbing, electrics and other internal work are installed much the same as they would be with any other house construction method.
 Advantages
Advantages
- Renewable material.
- Readily available and locally sourced.
- Excellent thermal insulation.
- Good sound insulation.
- Design and construction is accessible for DIY’ers.
- Cheap – Low cost is often cited as an advantage of straw bale construction, however part of this may be due to a perceived cost saving through your own labour input. In addition, straw prices can vary significantly. Contact suppliers for prices and do some proper costings before making any assumptions.
 Disadvantages
Disadvantages
- Despite a common misconception, properly compacted, finished and rendered walls in straw bale homes actually acheive excellent fire performance. HOWEVER! During construction, they are vulnerable. Good storage, working practices and site discipline are required to keep fire risks to a minimum.
- Damp and Rot – Moisture is straw’s biggest enemy. Good practice in design and construction can prevent it becoming an issue.
- Straw bales themselves are quite large and make for fairly space hungry walls.
- Due to the alternative nature of Straw bale construction there may be implications with mortgages, insurance, and structural warranties, although there are a some providers who offer special products.
Visit our pages on:
for more information.
 More Information
More Information
There are some great resources to learn more about straw bale construction. If you are seriously interested, here’s a few Straw Bale Construction you may find useful.
Details of courses and workshops are available at:
Vist our house construction methods section for information on other building methods and if you are interested in self building your own home, have a look around our site for useful tips and information on everything from design to finding a plot and project managing the whole thing.
Return to House Construction Methods
Return to the Home Page from Straw Bale Construction
