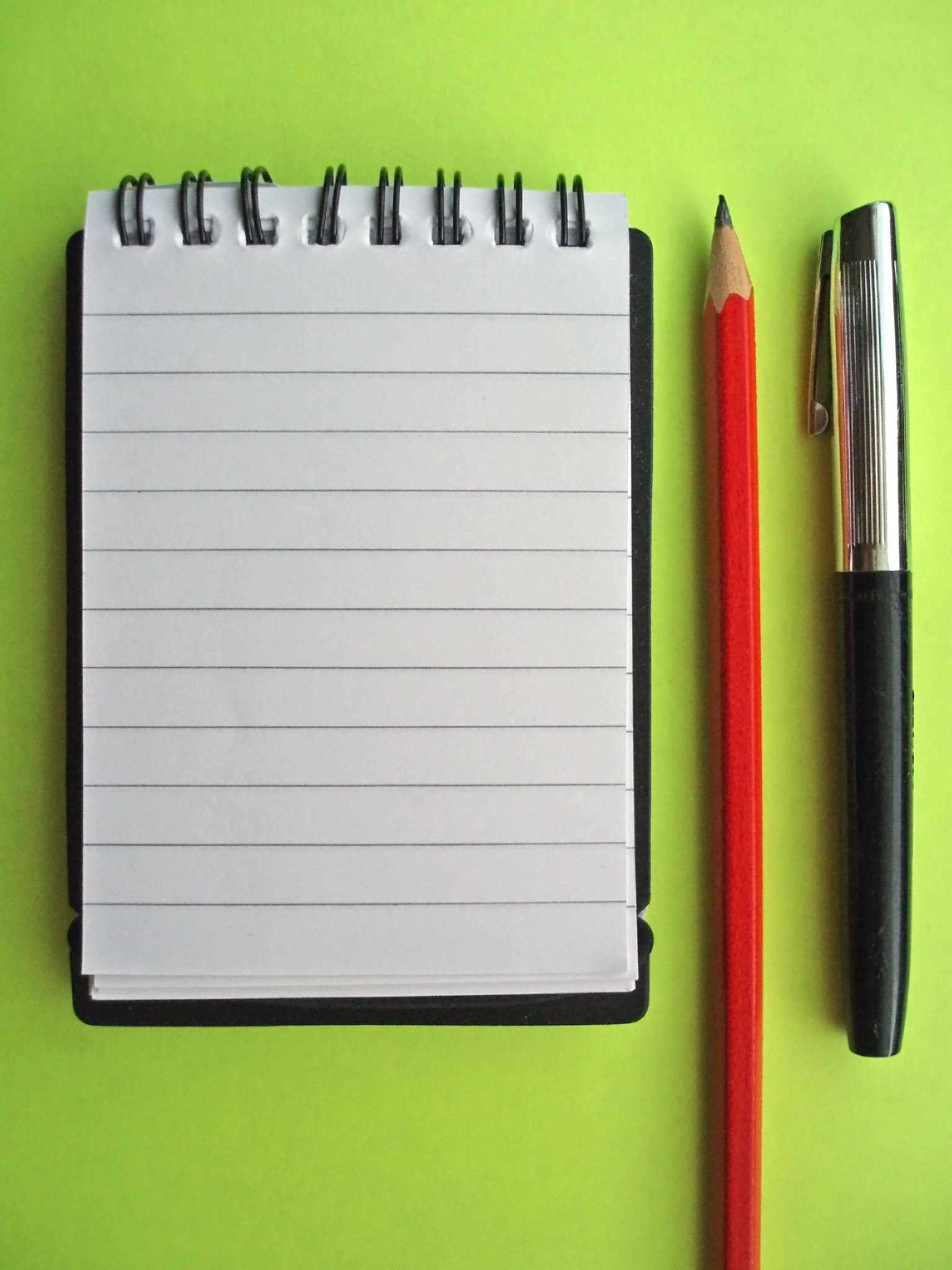There’s not a lot to it really but writing a design brief pulls your ideas, requirements, likes and dislikes together in one place. It helps you think carefully about what you want out of your new house and provides a framework for your designer to work to.

As well as providing your designer with a foundation, it allows you to assess the implications of your choices. Some may be impractical in terms of cost or could be a sticking point when applying for planning permission.
Start your brief by noting down things you need or want in your new house, for example:
-
- Design styl
- Design style.
- Size.
- Number of floors.
- Room requirements – how many? their sizes and positions.
- Build method – If you go for something alternative you may need a specialist designer.
- Garage – single, double, integral, detached.
- Green technologies.
- Heating system.
- Other technologies.
- Bespoke features.
- Real fires.
- Materials preferences.
- Basement.
- Usable roof space or possibility to convert in the future.
- The list could go on and on.
Collect cuttings from magazines and note details of any styles, products or materials that take your fancy. You could even take photos of houses or features that you like.
Everyone’s needs are different and you may end up with:
- A detailed brief, as you have a very clear view of exactly what you want.
- A small brief, as you want to give your designer creative free reign.
- Something in between.
The important thing is to have given it plenty of thought. It is your house after all, you are paying for it and now is the time to make sure it will meet your needs. Even if you have a clear idea of what you want, keep an open mind to your designer’s input and suggestions.
Once you’ve thought it through, just note the ideas down on paper and you’ve got your house design brief and the foundation for your design.
Return to House Design
Return to the The Self Build Guide – Home Page from Design Brief
