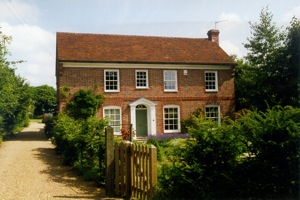Potton is the market leader in self build timber frame package homes in the UK.

From their beginnings as a timber engineering company in 1964, they quickly moved from manufacturing packing cases and pallets to timber framed homes and buildings. By the 1980s they had recognised the appeal of timber frame for self builders and have been a driving force behind timber packages and self build ever since.
To compliment their homes, Potton have an array of useful services to help each self building customer get the most out of their project. Their show centre in St Neots, Cambridgeshire exhibits three completed houses in contrasting styles and another finished house is permanently on display inside the National Self Build and Renovation Centre.
Design
Over the years they have developed their extensive classic range of traditionally styled homes and more recently they have added a contemporary range including the Lighthouse which unfortunately never made it past the ‘concept’ phase despite combining impressive architecture with level 6 compliance of the Code for Sustainable Homes (discontinued).
Contrary to the view that self build package homes can be inflexible in terms of design, Potton offer to modify any of their standard designs to meet your needs and if that’s not enough, they even offer a bespoke design service where you can create a completely original design.
The bespoke service works in one of two ways, you can either use an in-house designer to develop a design from scratch or you can commission an independent designer to develop your plans, then hand them over to be translated into your timber package home.
The Frame
Each structure is manufactured just down the road from the show centre at a state of the art manufacturing facility in Great Gransden. (You get a tour if you take a seminar!)
The structure is fundamentally based on an open panel timber frame system using sustainably sourced timber with insulation and vapour barriers pre-fitted. A couple of their ranges incorporate a timber post and beam ‘aisle’ frame which results in some lovely exposed woodwork and allows for flexible internal design options.
Once delivered to site, the frame can be erected by Potton and made watertight in a matter of days. Cladding and internal works can then proceed simultaneously. Completion of the on site construction phase is estimated at around 15 to 20 weeks.
Services
Potton understand the diverse needs and requirements of self builders and do their best to accommodate. Useful services and extras include:
- Self build seminars and workshops to introduce the un-initiated to self build.
- Design services to customise standard packages.
- Bespoke design to create a totally individual design or translate an independent design into a timber package.
- Code for Sustainable Homes (CSH) consultancy and assessment.
- Planning and Building Regulations submission service.
- Full construction project management service. (Unless you want to do it yourself.)
- A dedicated contracts manager.
- Recommendations for independent project managers.
- Recommendations for builders, subcontractors and tradesmen if you do decide to manage your own project.
- A tradecard for discounts on materials.
- A comprehensive written practical guide to building your Potton home.
More Information
If you would like to learn more about Potton homes, contact them directly or request a brochure, just click on the link below to go to their website.
http://www.potton.co.uk
Return to Self Build Kit Houses
Return to The Self Build Guide Home Page from Potton
