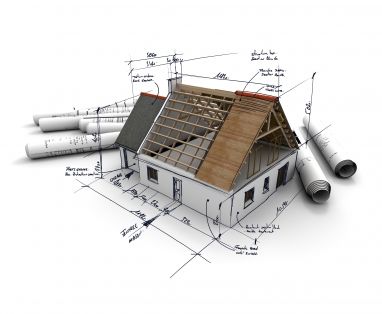The plot’s in the bag! – The excitement is building and you are ready to organise all those ideas buzzing around in your head into a complete house design.

As well as an exciting stage, this is a pivotal one. You need to achieve the balance between what you want, what the planners want, and what you can afford.
Decisions you make now will materialise into your finished house and not without a considerable investment of time and money.
It’s important to get it right!
In this section we’ll look at the design phase from your initial ideas to an approved design package for your new home.
House design can be split into two distinct phases.
- The design of the structural watertight shell of your home and submission of drawings for the necessary approvals.
- Secondary design items including kitchens, bathrooms and lighting.
Let’s have a look at each in turn.
First Phase of House Design
What do you want?
Since you first considered self building, you’ve probably had a wish list of items that you want to incorporate into your house design.
These should be organised into a design brief.
The detail of your design brief may have an impact on which design route you choose.
Who is going to do it?
You’ve now got an idea of what you want. The next step is establishing who is going to complete your house design.
There are a number of options to choose from and, as long as the requirements for a planning application and building regulations are met, anyone can have a go.
Whether you want to pay for the design flair of a particular architect, opt for a more cost effective professional alternative or have a go yourself, have a look at our page on selecting a designer to compare the options.
If you do decide to design your own house or just want some design inspiration, there is a range of house design software available that can make the process easier.
To keep house design simple and costs down, have a look at some of the pre-drawn and customisable house plans available on the market, there are even some free home plans to really save money.
The Design Process
Having chosen a design route, a site survey needs to be done. Your designer will usually arrange this.
The site survey plots the positions of adjacent structures, features on site and the site’s boundaries, as well as mapping the ground levels or ‘topography’. An accurate plan of the plot is produced in order to start the design process.
You will now go through a process of consultation with your designer where they will produce sketches based on your brief. You can bat ideas around until you are both happy.
As you do this you need to keep cost implications in mind. Designers can get carried away with ideas that might not quite match your budget.
Your architect or package company may be monitoring costs implications of the design and should keep you informed. If monitoring costs is down to you, have a look at our money section on how to produce a breakdown of house building costs that you can adjust in line with design changes.
Approvals
When you’ve reached a point where you’ve got what you want on paper and the designer feels it is a suitable proposal, he or she will produce a set of formal planning permission drawings and supporting documents and submit your planning application.
These drawings depict how the house will look, where it is positioned and what materials will be used. Your designer will consult with the planners and use their feedback and his experience of their requirements, to address any issues before submitting your plans.
Following a successful application and the resulting approval, another set of more technical drawings must be produced and submitted for building regulations approval.
With the necessary approvals in place, your build can get underway.
Second Phase of House Design
The second phase of design includes all the items that follow the construction of the main structural shell of the building and they are not usually required for Planning and Building Regulation submissions.
Secondary design items include:
- Lighting Design
- Kitchen Designs
- Bathroom Designs
- Interior Design Ideas
- Landscape Design (Some aspects of this will be required for planning approval, including, access, parking, turning, retaining walls etc.)
Most of these design items don’t need to be completed immediately and a lot of self builders tend to look at these in more detail once their build is underway.
If you are using an architect or a package build company, then design for these items may run in conjunction with the rest of the design from the outset.
If you are doing it yourself or using an independent company for each section then you may be tempted to just get the build underway and worry about it later.
We think it’s worth looking at as many design issues as possible before you get started, even if it’s only briefly. They are all interconnected and some of your second phase design choices might affect the first so it’s best to plan ahead and have it work together perfectly.
The more issues you iron out on paper before you get started the less chance there is for changes and expense. It also allows you to assess the cost implications of your design choices.
Whichever method you choose, the same rules of the design brief apply and keep your eyes and ears open for things you like. There are plenty of magazines and books available for inspiration.
Now it gets really exciting – It’s time to turn those paper plans into a physical reality!
Return to our Home Page from Self Build House Design
