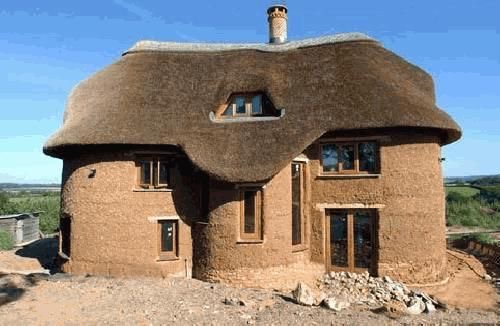Cob houses are constructed using clay sub-soil, straw and water. It is an ancient method of construction and one that is found all over the World.
Although cob doesn’t spring to mind for most of us as a house construction method or self build option in the UK, there is a long tradition of cob building in the Southwest of England, and to a lesser extent in Cumbria.

(Image source: www.buildsomethingbeautiful.com)
Some examples of cob buildings in these areas are over 500 years old and their appealing qualities and considerable environmental benefits have seen the technique enjoy a resurgence over the last decade with some finished homes boasting exceptional standards of finish and commanding staggering sale prices.
It doesn’t get much more ‘green’ than using the earth dug on-site as your main building material, not to mention the fact it is fully recyclable and biodegradable.
The money you save on the structure can be used to achieve a better specification on the rest of the build.
If you are looking for something highly sustainable and a little different, this might be the method for you.
Construction of Cob Houses
To preserve a cob structure and prevent water damage, well drained foundations and a masonry plinth must first be built to lift the cob at least 450mm above ground level.
Ideally, the earth for the walls is dug on site or nearby but depending on the consistency of the local sub-soil, additional sand and aggregate may be required to improve the structural qualities of the mix.
Straw and water are added and the cob is mixed by hand or foot on tarpaulin, although larger amounts can be mixed beneath tractor wheels.
The mixed, wet cob is packed and shaped by hand on top of the masonry plinth without the need for shuttering or formwork.
Walls are typically 600mm to 1000mm thick and the cob is applied in layers approximately 600mm deep which must be allowed to dry before the following layer is applied. Layers are trimmed when dry to achieve the final shape. Lintels for windows and doors are added as the layers progress with openings created later.
To protect and preserve the finished cob structure, permeable or breathable external and internal wall finishes are essential. In addition, a good roof with sufficient overhang is a must. This along with the well drained footing and plinth are often referred to as “a good hat and boots” that the structure requires.
 Advantages
Advantages
- Totally natural building material.
- No chemicals or additives.
- Inexpensive materials.
- Sustainable.
- Load bearing.
- Cob, dug and mixed on site manually removes the need for transportation and the resulting carbon emissions.
- Low energy use during construction and no pollution produced.
- Accessible as a ‘hands-on’ self build method.
- Walls are thermally efficient with excellent insulation and a high thermal mass which stores and releases heat, maintaining internal temperatures.
- Good sound insulation.
- Cob walls maintain the moisture content of internal spaces, which in conjunction with the thermal properties and breathability provide a healthy and comfortable living environment.
- Clay sub-soil is a versatile material which can be mixed for different applications including renders, plasters and paints.
- Resistant to seismic activity.
- Aesthetic qualities: Rounded, artistic and sculptural shapes are easily achievable.
- Long lifespan.
- Recyclable.
- Biodegradable.
 Disadvantages
Disadvantages
- Construction is slow as each layer of cob must dry before the next can be laid. This can take up to a week.
- Once the walls are complete it can take months for the whole structure to dry out and shrink before windows and doors can be fitted.
- Construction cannot take place in wet weather and is therefore largely restricted to dry Summer months.
- Construction is labour intensive.
- After the cob home is complete it will require more ongoing maintenance than a standard home.
- Cob is susceptible to water damage.
 More Information
More Information
If you are interested in building a cob home or just want to find out more, there are several books on the subject including the popular Building with Cob: A Step-by-step Guide which covers everything from design, mixing and building a structure to securing planning and building regulation approval.
Kevin McCabe is widely credited with leading the cob resurgence when he built his 4 bedroom cob cottage in 1994. He continues to build stunning cob houses and even offers courses. Visit his website to have a look at some of his creations or to find out more about a course.
If you do want to get your hands, boots (and the rest!) dirty, courses are also held by Edwards Eco Building
If the muddy option isn’t for you, have a look through the rest of our house construction method section to compare cob houses with other possibilities for your self build home.
Return to The Self Build Guide Home Page from Cob Houses
