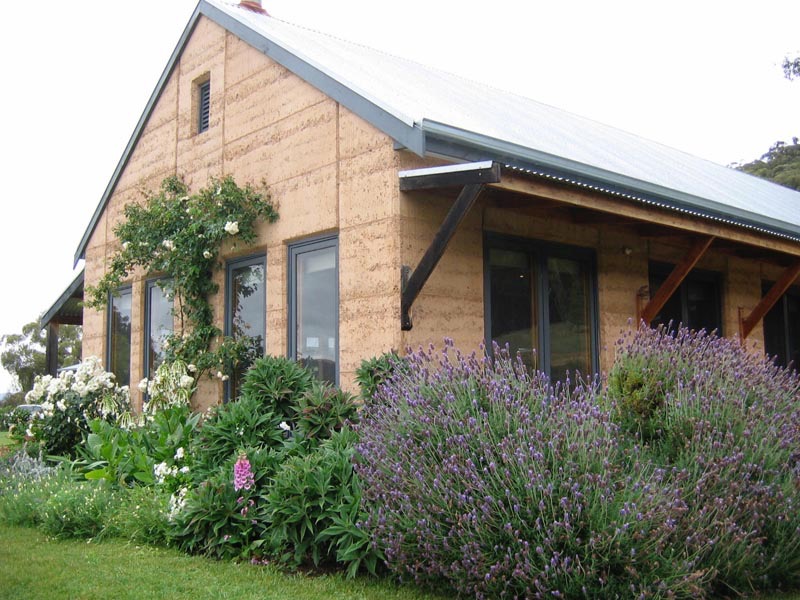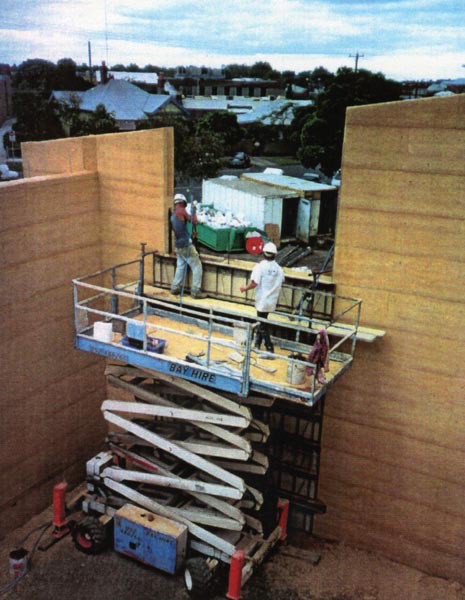Rammed Earth is an earth building technique which, like cob and adobe, uses sub-soil as the main structural material. These structures are found the world over with some examples around 8000 years old.

(Image source: www.earthstructures.co.uk)
Like cob, rammed earth has a history in the UK and has been used more extensively in recent years by environmentally conscious architects exploring natural alternatives. Unlike cob it appears to have made less of an impact in residential use and most examples are found on projects such as sports halls, visitor centres, auditoriums and commercial buildings.
Without the addition of a stabiliser many experts recommend that it is better suited to internal partitions or in conjunction with other structural materials.
Construction
Walls are generally built on well-drained strip footings or a slab foundation with a generous masonry plinth and damp course to protect the earth walls from moisture.
Ideally the earth for the walls is dug on site or nearby but depending on the consistency of the local sub-soil, sieving or the addition of sand and aggregate may be necessary to regulate particle size and improve the consistency of the mix.

(Image source: www.earthstructures.co.uk)
Timber formwork is constructed to the desired shape of the walls which are normally 300mm to 350mm thick. The damp earth mix is added in layers of 100mm to 250mm each of which is compacted or ‘rammed’. Electric or pneumatic tampers can be used to speed up the compaction process. Formwork is raised as filling progresses.
Due to the drier mix and the use of formwork, earth layers are built up without having to wait for previous layers to dry as in cob construction. As such, walls 3 – 4m high can be built in a day. Steel, wood or bamboo can be incorporated as reinforcement if required.
To protect and preserve the finished rammed earth structure, permeable or breathable external and internal wall finishes should be used.
A good roof with generous eaves is also important to protect the walls. This, along with the well drained footings and plinth are often referred to as “a good hat and boots”.
Stabilised Rammed Earth (SRE)
A variation on the traditional method is to add a stabiliser to the earth mix to improve strength, reduce shrinkage, improve water resistance and surface protection. Many additives such as lime, asphalt and cement can be used.
This is where a considerable chasm exists between the two conflicting perspectives of rammed earth builders: Those who endorse the use of cement as a stabiliser and those who firmly oppose it.
We all know that cement production generates considerable amounts of CO2 which compromises the natural benefits of the earth construction but some SRE builders argue that the amount of cement used is minimal and that the benefits mentioned above as well as the reduction in energy and material requirements for larger walls, footings, roofs and the additional maintenance of un-stabilized earth, offsets the impact of the cement.
A common misconception is that the addition of cement removes the permeable properties of SRE walls but a recent paper by Dr David Allinson and Dr Matthew Hall published in Energy and Buildings {1} shows that uncovered stabilised walls do in-fact absorb and emit moisture thus maintaining relative humidity within the building.
 Advantages
Advantages
- Natural building material.
- Inexpensive materials.
- Sustainable. This is reduced with the inclusion of cement stabilisers.
- Load bearing.
- Less water used in the mix than cob so higher walls can be built without the need to to dry. Construction times are faster.
- Accessible as a hands-on self build method.
- Sub-soil, dug and mixed on-site reduces the need for material transportation and the resulting carbon emissions.
- Walls have high thermal mass which stores and releases heat, maintaining internal temperatures.
- Good sound insulation.
- Rammed earth walls with permeable finishes maintain the moisture content of internal spaces, providing a healthy and comfortable living environment.
- Resistant to fire.
- Long lifespan.
- Recyclable.
- Biodegradable.
 Disadvantages
Disadvantages
- Construction is labour intensive.
- An un-stabilised rammed earth building will require more ongoing maintenance than a standard home.
- Earth structures are susceptible to water damage. This can be helped with the addition of a stabiliser. surface treatment or cladding, a good roof overhang, well drained foundations, good ongoing maintenance.
- Additional insulation and vapour barriers are required.
- Formwork and labour increase the build costs.
- Effective quality control is essential to ensure good structural integrity.
- Carbon benefits are reduced if concrete is used as a stabiliser.
 More Information
More Information
If you are interested in this earth building method on your self build, have a look at some of the following for more information:
Earth Building UK and Ireland (ebuki) are a non profit company specializing in construction, consultancy, research, teaching and building standards for rammed earth construction without the use of cement. They also run events and workshops.
Started in Australia and specialising in cement-stablised rammed earth, Earth Structures has now been operating in the UK for over a decade.
There are also numerous books available on Amazon.
If you decide to use this technique on your self build, please get in touch with us. We would love to hear about your experience.
Reference
{1} M. Hall, D. Allinson, Hygrothermal analysis of a stabilised rammed earth test building in the UK, Energy and Buildings 42 (2010) 845-852.
Return to House Construction Methods
Return to The Self Build Guide Home Page from Rammed Earth
