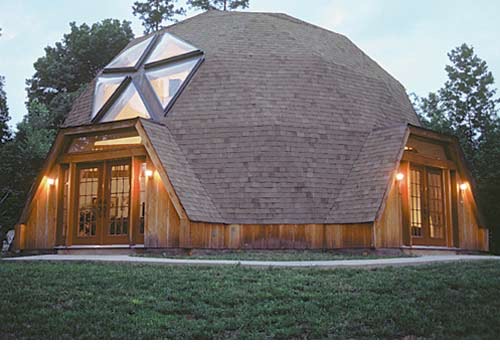Geodesic dome homes are made up of a series of ‘grand circles’ which intersect to form smaller interlocking, structural, triangular elements on the face of the dome.
The frame of the dome is usually made of timber and/or steel elements and supplied in kit form for erection on site.

Geodesic Dome Homes – The Construction Process
Construction of a geodesic dome home begins with the construction of foundations, basement level (if required) and the ground floor. This is often followed by the construction of a riser wall providing extra height and increasing the usable space within the dome.
The frame of the dome is erected on top of the riser wall. Steel or timber members are coupled using connectors to form the network of triangles until the frame of the dome is complete. The frame is in-filled with studs, sheathed in plywood and faced with tiles or shingles.
Windows or skylight openings in the dome must be triangular to fit within the structural elements and maintain the overall integrity.
Floors are supported on ledger beams fixed to the inside of the dome with additional support from internal partitions and insulation is fixed from the inside along with plaster board. Internal works proceed as with any of the other methods of house construction.
Many dome self builders in the US elect to buy a dome package and erect it themselves with the help of friends and neighbours.
Erection of a geodesic frame.
 Advantages
Advantages
- High structural strength.
- Reduced wind loading due to the aerodynamic shape.
- Domes encompass the largest volume within the smallest surface area of any building shape resulting in:
- Less materials. (There is however an argument that a geodesic construction results in more waste from the off-cuts of irregular shapes.)
- Energy efficient with lower running costs – Lowest possible surface area for energy to escape.
- Reduction in external noise infiltration.
- A lighter structure than a box shaped counterpart using the same materials.
- Internally, the dome shape allows a more even distribution of heat, light, and sound.
- A geodesic kit is a good option for hand-on DIYers.
 Disadvantages
Disadvantages
- As they are unusual as a home building system in the UK, extra effort will be required with neighbours, planning, building control, lenders, insurance, warranties and during construction. Costs and time will increase as a result.
- Impractical shaped rooms – Furniture and fittings are generally designed for box shape spaces and may be difficult to position resulting in wasted space.
- Extra waste material from off-cuts for non standard shapes.
- Resale options will be limited.
- Multiple faces result in multiple joints which must be sealed effectively.
 More Information
More Information
Geodesic dome builders don’t have a representative organisation as such but if you are interested in geodesic dome homes we would suggest looking at some of the American manufacturers such as Timberline Geodesics who offer plans and kit packages. They even have 35 years experience and a patented star connector system which could become part of your design.
The man credited with developing the geodesic dome in the mid 1900’s is American designer and engineer Richard Buckminster Fuller. The Buckminster Fuller Institute continue to promote his designs and ideology.
Find out about Monolithic Domes.
Return to Dome Homes.
Return to The Self Build Guide Home Page from Geodesic Dome Homes
