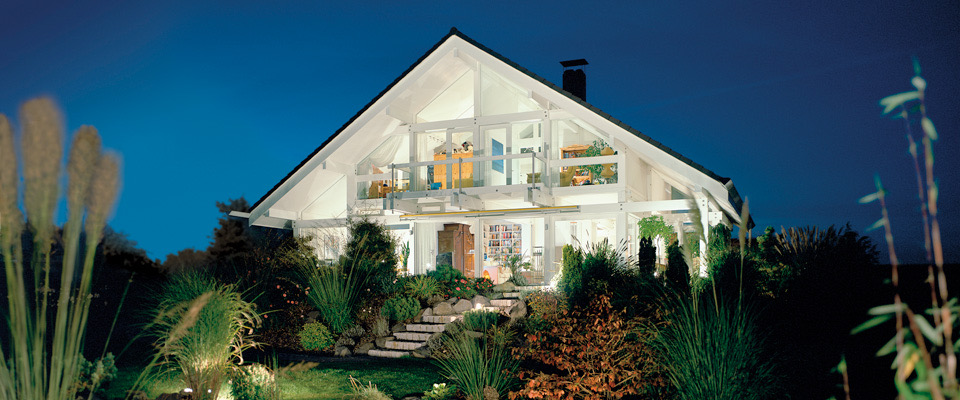
Huf Haus is the brand that brought us a design classic with iconic structures of timber and glass that are the epitome of luxury and exclusivity. This is maintained by a production limit of 200 homes per year, 40% of which currently head to the UK.
Their open plan living spaces are flooded with natural light, inviting the surrounding natural environment inside the home and creating a unique living experience. Combine that with a commitment to sustainablilty, high quality manufacture and efficient project delivery processes and you end up with an impressive kit house experience.
Background
Many of us in the UK were introduced to Huf Haus when those super efficient German blokes turned up on Grand Designs in 2004 and gave a master class in reliability and organisation. (Watch it again on 4oD)
The company was in fact founded almost a century before this in 1912, by Johann Huf as a carpenters shop. It has remained a family business ever since with Grandsons Georg and Thomas currently at the helm.
Having established themselves as specialists in high quality timber-frame design, the origins of the Huf Haus as we know it today can be found in 1969, when architect Manfred Adams approached Franz Huf with his vision for timber frame houses with large windows and open plan design.
Franz was impressed and their collaboration resulted in the Huf Fachwerkhaus 2000, a pioneering design, and the basis for the structures which are now exported all over the World.
Today, Huf Haus has expanded into the Huf group of companies which can offer customers a range of in-house services, from basement construction to finance, kitchens, bathrooms, landscaping and furniture production.
Design and Structure
Design focuses on access to abundant natural light throughout the house and spacious, open plan, flexible living spaces.
This is achieved through their signature timber post and beam structure which removes the need for load bearing walls allowing tremendous design flexibility and the infilling of external walls with generous amounts of glazing.
Although Huf carry the ‘ART’ range of standard houses, these are really just a starting point for design, and each house is individually customised to suit the plot, the climate and the needs of the customer.
The design process is very involved from initial discussions on size and budget through to decisions on socket and switch positions which must be signed off before the house goes into factory production.
As part of the design process, customers travel to the headquarters in Hartenfels, Germany to select fixtures and fittings which are on display in the show village ..
Yes, village!
Construction
Once the design and programme are signed off, the project is scheduled into the state-of-the-art Huf Haus production line and the clock starts ticking.
Groundworks on site are the responsibility of the client and once site clearance, excavation and any enabling works are completed, a foundation team will arrive from Germany to lay a reinforced concrete slab and a basement or any retaining walls if required.
Once the concrete has been allowed to cure, the house kit arrives by lorry from Hartenfels along with an erection team and the fun begins! Within a week or so you can expect to wave goodbye to the erection team leaving you with a complete, watertight structure ready for fit out.
Huf can also complete the design and installation of bathrooms, kitchens, landscaping and furniture but if you want third parties to do any of them, Huf Haus will probably require a formal handover before work begins.
A survey by the unofficial UK owners group found that, if they did it again, many owners would use an independent project manager to “liase with planners and coordinate the build” on their behalf.
Sustainability
A building predominantly clad in glazing doesn’t spring to mind as the most energy efficient structure but Huf have gone to great lengths to maximise efficiency without compromising design.
This has culminated in the latest generation of green[r]evolution houses which have incorporated some key innovations in the efficiency of the building envelope:
- The use of triple glazed units which achieve a U value of 0.6 W/m2K.
- All timber structural elements are prefabricated with a highly efficient thermal insulation layer.
In addition to the envelope, they have looked to improve energy efficiency and sustainability wherever possible using:
- Sustainably sourced materials.
- Toxin-free paints.
- Precision manufacturing processes, reducing materials requirements and waste.
- Waste from production as fuel in a purpose built biomass power plant at Hartenfels.
- Solar energy.
- Rainwater recycling.
- Home automation.
- Air source heat pumps.
- Under-floor heating.
- Mechanical ventilation.
More Information
If you are interested in buying a Huf Haus one thing to bear in mind is currency fluctuations. This has tripped a few people up over the years as they base their budget on one exchange rate, only to find it has changed when it comes to transferring money to make a payment. There are ways to mitigate the impact so discuss this with Huf Haus early on.
For more information or to register your interest, visit the Huf Haus website.
There is also an unofficial UK owners group which has some great information and tips on build costs, gaining planning permission, insuring your house and how much you can expect to spend on getting all those windows cleaned! They can also recommend project managers to coordinate the job.
Huf Haus, Farnham
Our self build through Huf Haus, in 2005, was smooth, efficient and to a very high standard. Cost-wise, at the time, not too dreadful either, although.
Return to Self Build Kit Houses
Return to The Self Build Guide Home Page from Huf Haus
